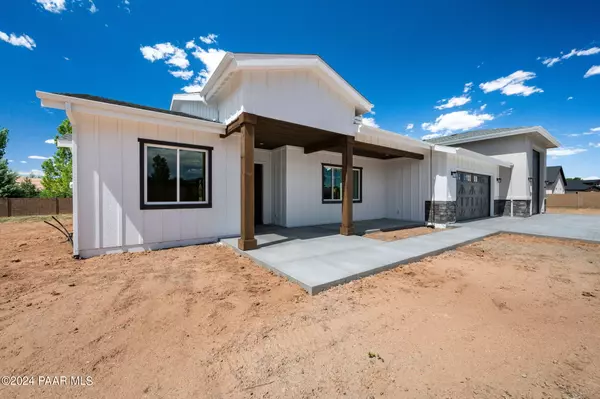Bought with Keller Williams Arizona Realty
$759,900
$759,900
For more information regarding the value of a property, please contact us for a free consultation.
3 Beds
2 Baths
2,051 SqFt
SOLD DATE : 11/15/2024
Key Details
Sold Price $759,900
Property Type Single Family Home
Sub Type Site Built Single Family
Listing Status Sold
Purchase Type For Sale
Square Footage 2,051 sqft
Price per Sqft $370
MLS Listing ID 1065838
Sold Date 11/15/24
Style Other,Ranch
Bedrooms 3
Full Baths 2
HOA Y/N false
Originating Board paar
Year Built 2024
Annual Tax Amount $431
Tax Year 2023
Lot Size 1.010 Acres
Acres 1.01
Property Description
Welcome to your dream home nestled in the serene Chino Valley! This breathtaking brand-new construction is tailor-made for those who cherish space and modern conveniences. A well-designed interior featuring a bright and open split floor plan that offers a welcoming great room that is anchored by a charming woodburning fireplace with a stylish stone hearth, perfect for chilly evenings. The kitchen is a chef's delight, equipped with all LG stainless steel appliances and elegant Quartz countertops that promise durability and style. The expansive primary bedroom offers direct access to the back patio, setting the stage for quiet morning coffees or peaceful evening retreats. Its accompanying bathroom boasts a luxurious tile walk-in shower with dual shower heads and a sleek dual vanity CONT:
Location
State AZ
County Yavapai
Rooms
Other Rooms Great Room, Laundry Room
Basement None, Slab
Interior
Interior Features Ceiling Fan(s), Counters-Solid Srfc, Eat-in Kitchen, Wood Burning Fireplace, Garage Door Opener(s), Kit/Din Combo, Kitchen Island, Liv/Din Combo, Live on One Level, Master On Main, Raised Ceilings 9+ft, Smoke Detector(s), Utility Sink, Walk-In Closet(s), Wash/Dry Connection
Heating Electric, Forced Air, Heat Pump
Cooling Ceiling Fan(s), Central Air
Flooring Carpet, Tile, Vinyl
Appliance Dishwasher, Disposal, Electric Range, Microwave, Oven, Refrigerator
Exterior
Exterior Feature Driveway Concrete, Fence - Perimeter, Fence Privacy, Patio-Covered, Patio, Porch-Covered, Screens/Sun Screens, Storm Gutters
Garage Off Street, RV - Hookups, RV Garage
Garage Spaces 5.0
Utilities Available Service - 220v, Cable TV On-Site, Electricity On-Site, Other, Telephone On-Site, Underground Utilities, Well Private, WWT - Septic Conv
View City
Roof Type Composition
Total Parking Spaces 5
Building
Story 1
Structure Type Wood Frame,Stone,Stucco
Others
Acceptable Financing Cash, Conventional, FHA, VA
Listing Terms Cash, Conventional, FHA, VA
Read Less Info
Want to know what your home might be worth? Contact us for a FREE valuation!

Our team is ready to help you sell your home for the highest possible price ASAP








